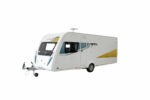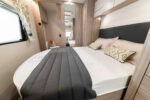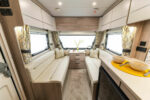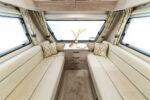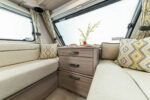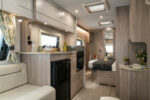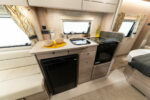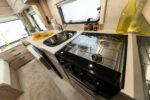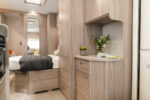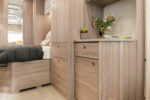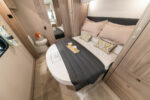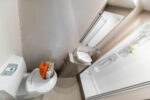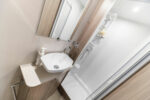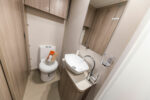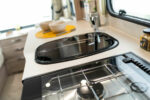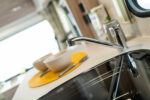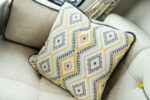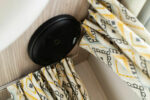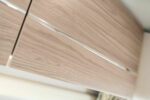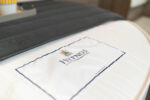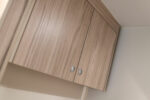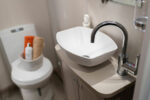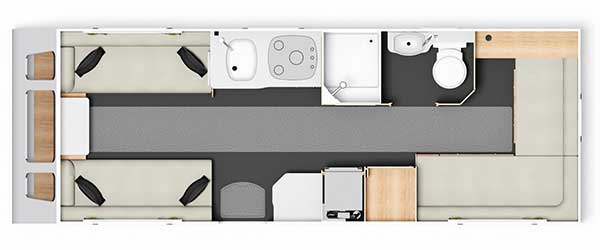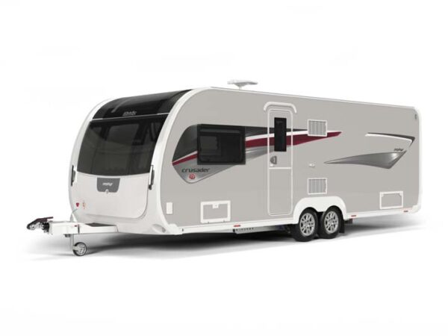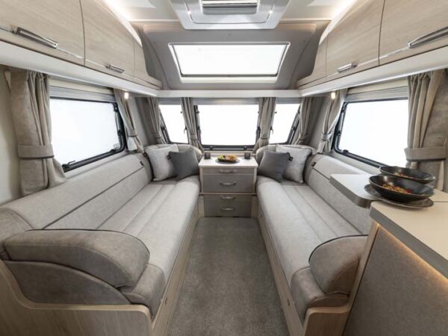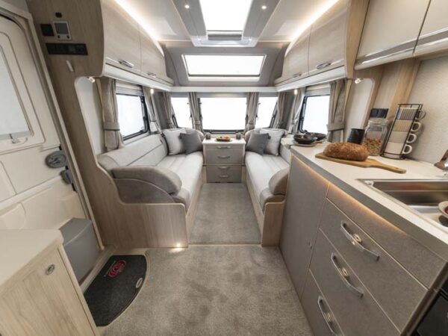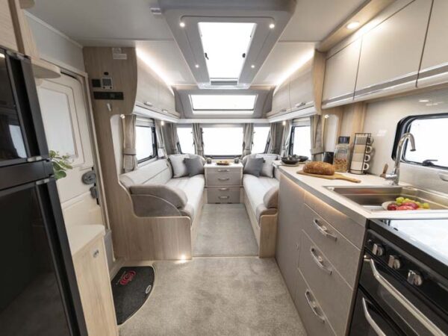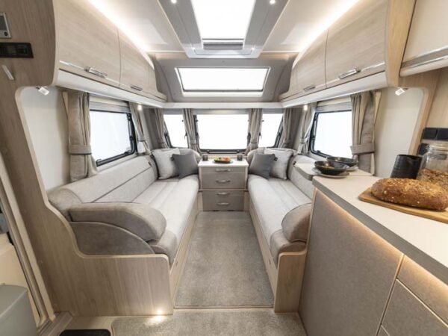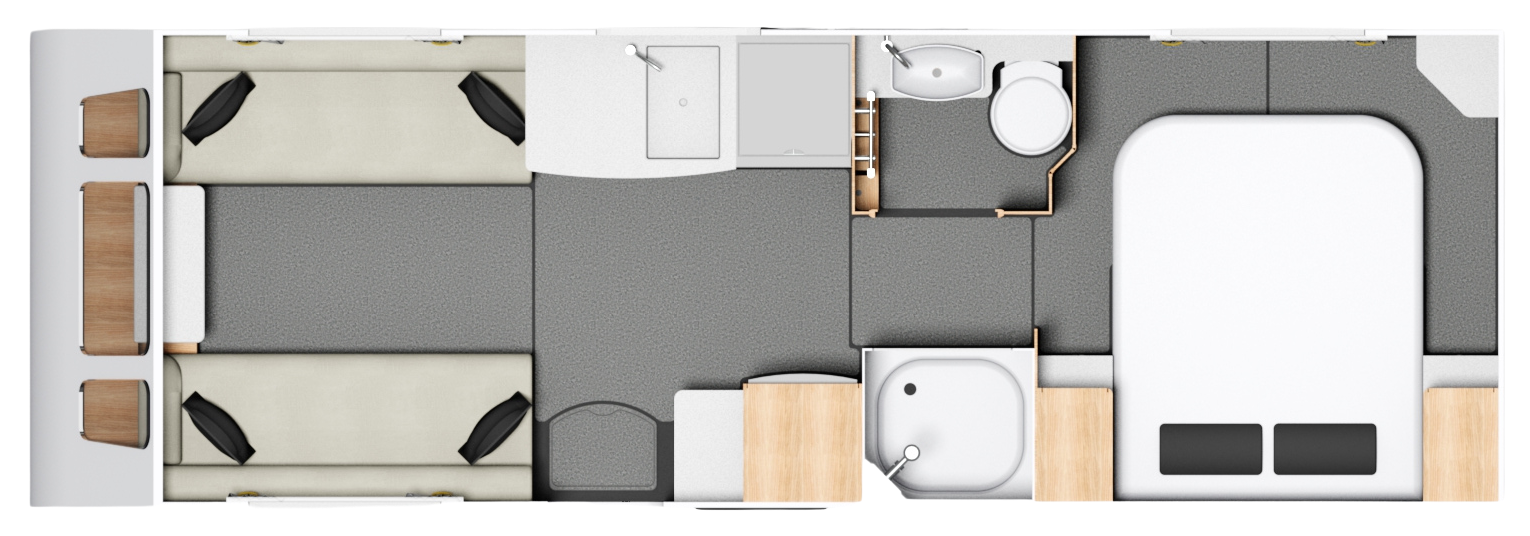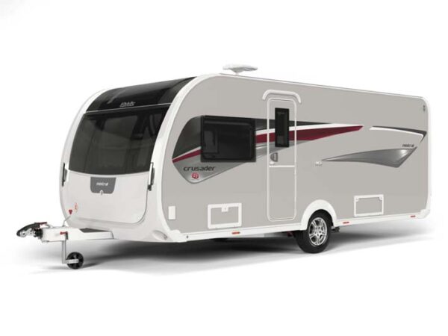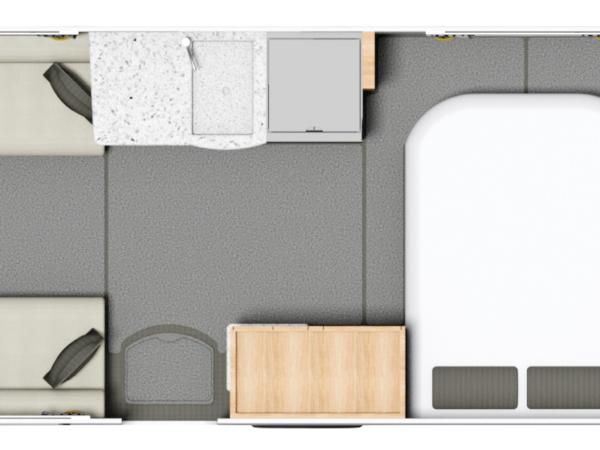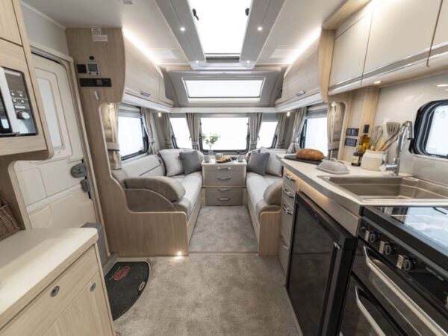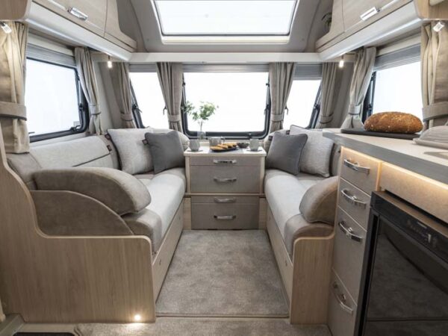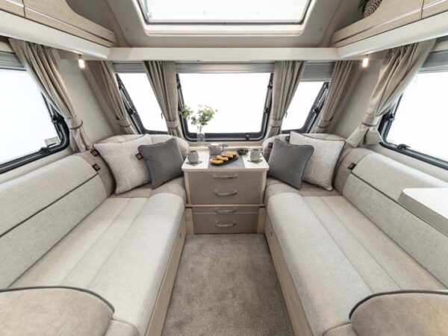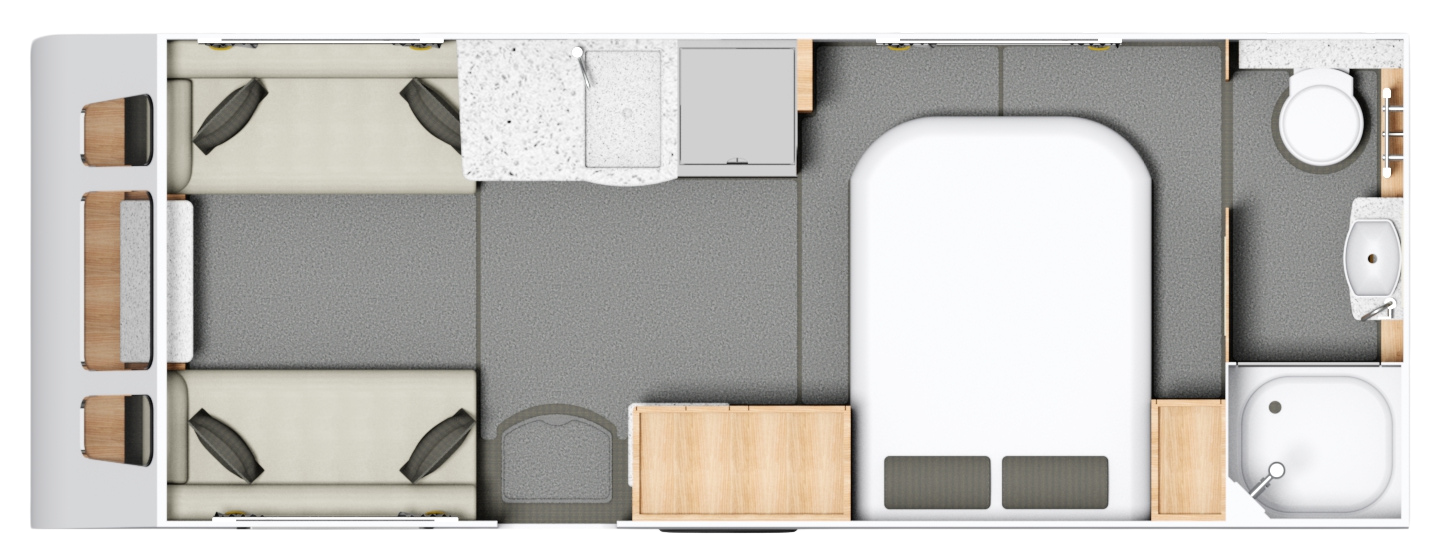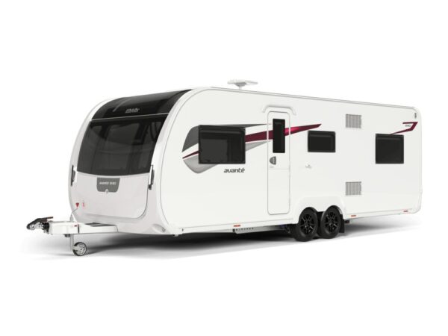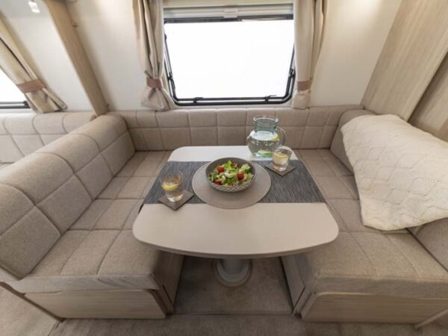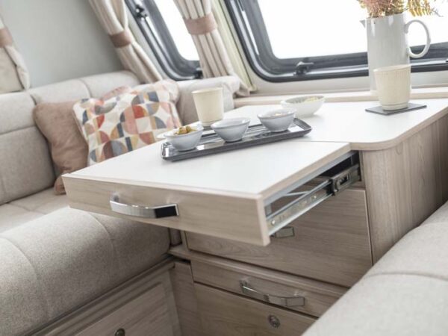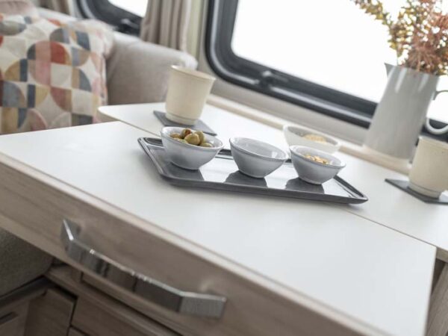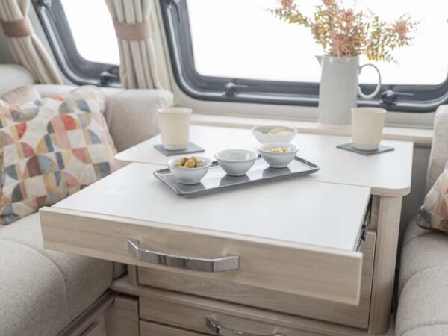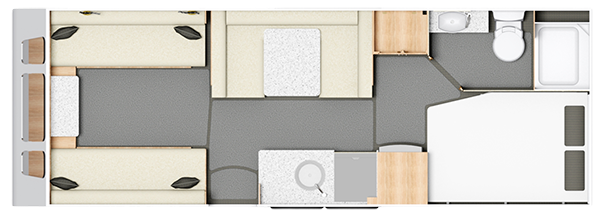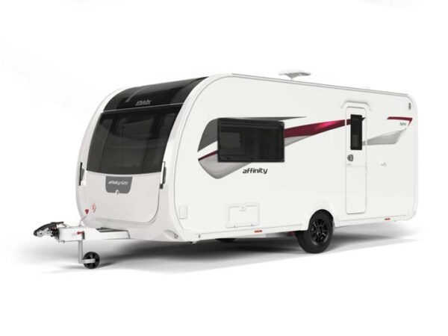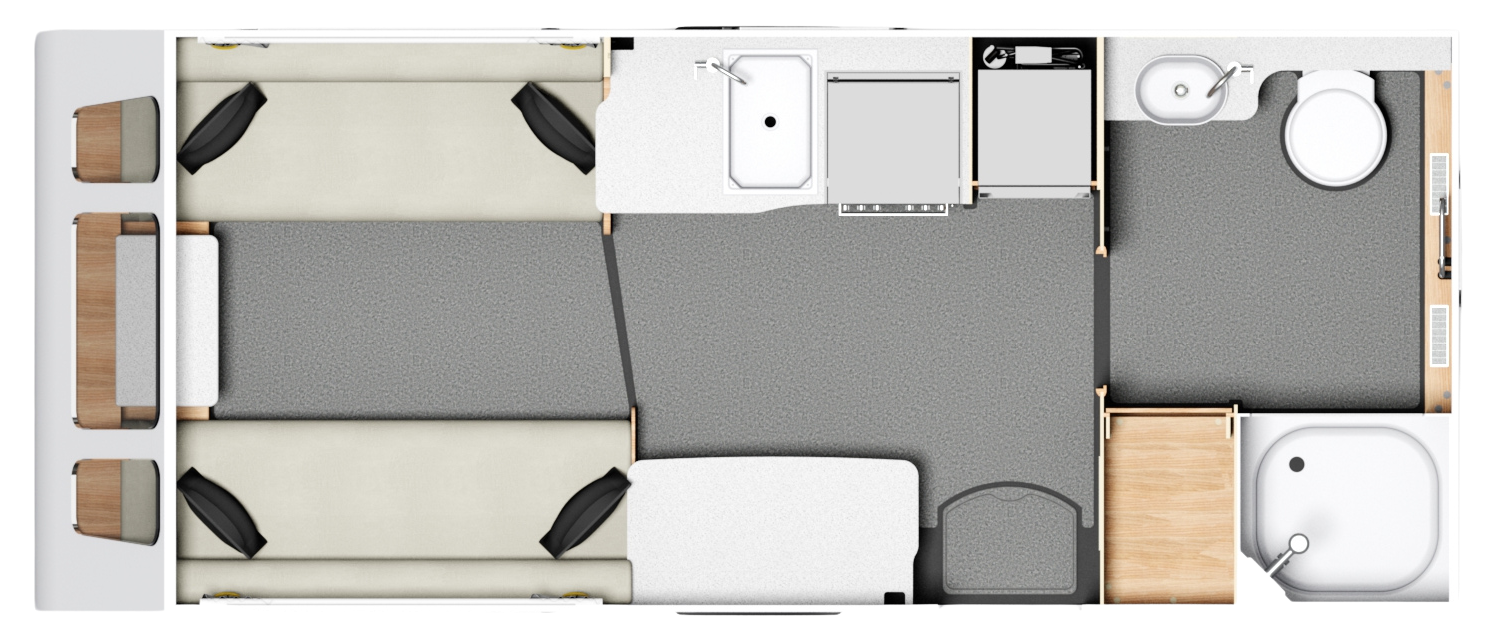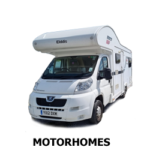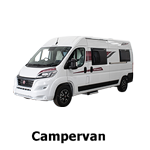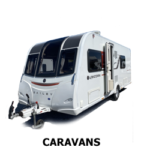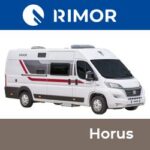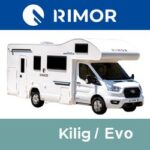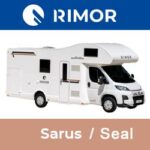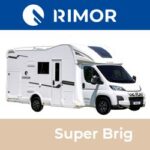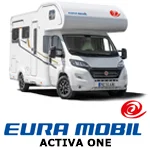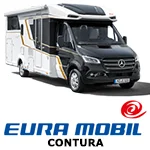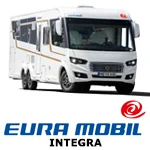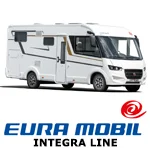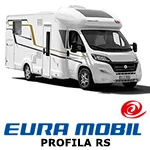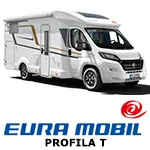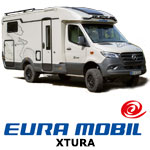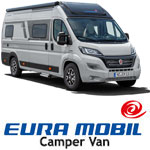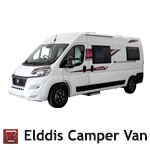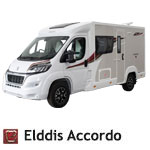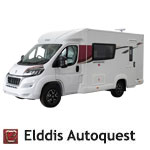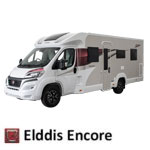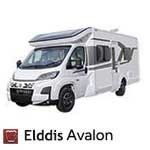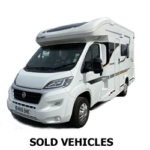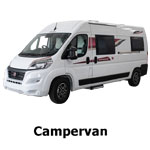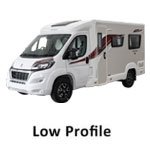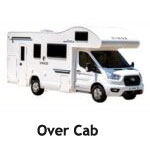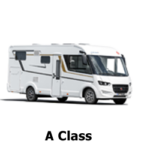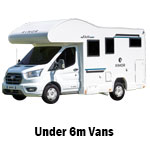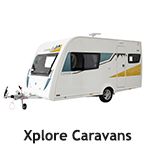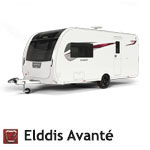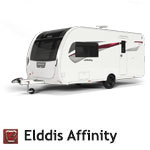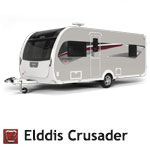Description
Elddis Xplore 585 2024
For Sales Please Call: 01482 448 157
- Space-saving Whale heating- runs on gas or electric with quiet night-time setting - internally ducted heating throughout including bathrooms (304 and 422 are 2kW. 554 and 585 are 4kW)
- Easy to use Whale Duo Control
- Grade III Thermal Insulation for guaranteed all weather comfort
- 6’5’’ Headroom
- Stylish shaped double-glazed opening windows with night ventilation position
- Retractable bed to 554, creating a comfortable daybed and 400mm additional floorspace during the day. Improved access when in night-time position.
- Co-ordinating headboard for greater comfort and style (554 fixed bed only)
- Fixed bed frames with easy-lift gas struts for improved-access storage (554 fixed bed only)
- Fixed bed mattresses are lightweight, yet super-supportive with soft-touch Argentum+ anti-bacterial and anti-allergy technology with Silver
- Easy to use Whale Duo Control combination controller
- Privacy curtains or room dividers (excludes 422)
- Rooflight with pleated blind and separate flyscreen
- Fully opening spring-assisted beech slat bases on all bunks and beds for easy access
- Seat backrest ventilation boards
- Easy clean blinds and flyscreens to all windows
- Thetford Triplex Oven with 3-burner gas hob
- Combination oven and grill
- Dometic series 10 fridge (304, 422 and 544 are 98ltrs and 585 is 133ltrs)
- Black gloss enamelled sink with glass lid creating additional work surface and removable drainer
- Spacious storage cupboards
- Worktop extension (selected models)
- Well-lit kitchen work area with energy-saving LED downlights
- Polished chrome fittings and taps
- Modern White Chromix splashback
- Cutlery tray
- Teleco Teleplus X2/39U Directional Aerial
- TV points with dedicated locations for comfortable viewing (230V, 12V and aerial connection)
- Craftsman-built removable chest of drawers with dove-tailed joints, pull-out table extension, plus additional free standing table with dedicated storage (in 422, 554 and 585 models).
- Free standing dining table with dedicated storage location
- GRP Sunsation High Gloss White sides. By far the most UV-resistant GRP material in the world with extreme gloss and colour resistance
- AL-KO Galvanised steel chassis with Euro-axle and AL-KO Euro overun device with two-way assisted handbrake
- GRP underskin to caravan floor providing a water resistant barrier
- No-Screws’ Fully-bonded SoLiD awning rails
- LED Awning light
- Fully bonded roof for additional strength
- Reinforced step on hitch cover making windows easier to clean
- Fully protected mains electric system with up to seven 230V sockets
- Easy-Slide Chariot-style sockets to exterior
- Contemporary switches, sockets and surrounds
- Exterior access battery box with mains electric inlet (battery not included)
- Entrance step and entrance mat
- High-grade door retainer
- High gloss black acrylic 12V control panel with battery status meter, awning light, 12V master, lighting and water pump switches
- LED reading lights
- Power-saving LED ceiling lights in living and washroom areas
- Seat bases with space underneath for ample storage of larger, bulky items.
- Storage under nearside front bunk, with split access (422 only)
- 25 Meter mains hook-up cable
- Inboard semi-rigid fresh water pipes
- Large bore under-slung rigid waste pipes with offside outlet
- 20 Amp switchmode charger / transformer
- Fixing points for rear mounted 2 cycle ‘Fiamma’ caravan universal carrier and mounting rail
- CRiS security system
- High security external door locks with single key operation
- All models comply with British and European safety standards as independently verified by NCC
- Balanced wheels for even wear and better fuel consumption
- Concealed security data chip within caravan construction
- Carbon Monoxide (CO) alarm
- Smoke alarm
- Isolation taps for all gas appliances
- Fire-retardant upholstery
- ‘Ashton’ craftsman built cabinetry with ‘Tweed’ co-ordinating trim. Includes traditional dove-tailed drawers, flat-front ‘Quiet-Close’ overhead lockers and flush-fit kitchen units - all with concealed positive locking
- Contemporary ‘Sonora’ upholstery with ActivCare protected hi-performance, lightweight construction, with co-ordinating scatter cushions and bolsters as standard.
- ‘Nagoya’ textured wallboard
- 400 x 400 MPK Rooflight
- Midi Heki 700x500 (excludes 304)
- Quality and craftsmanship in every detail, including traditional dove-tailed drawers throughout.
- Durable ‘Taupe Grey’ worktops throughout, including bathroom unit tops
- Removable carpet runner - 'Pebble Twist ’ in ‘Silver Heno’
- 'Easy clean heavy-duty vinyl flooring in ‘Twine’
- Chrome-effect handles (including bathroom door)* *Excludes sliding doors
- Quiet-close wardrobe doors
- Full height, high gloss, stone chip resistant front panel (lightweight composite) with single panoramic opening window
- Full height high gloss rear panel with road lights
- Extra large gas locker compartment for 2 gas bottles, with fitted gas regulator
- Side marker lights
- Exterior 2-part door and fly screen with inbuilt storage as standard
- Stylish wheel trims
- Stylish graphics
- Rapid heat up 8L Whale water heater
- Highflow submersible pump with intelligent controller and inline filter - turns the pump off when the water runs out
- Eco Camel Orbit water-saving Halo shower head with built-in Aircore Technology
- Fully lined shower cubicle (excludes 304)
- ‘Boutique’ washbowl basin with click-clack plug and swan-neck mixer tap
- Domestic style bathroom door with high quality privacy lock
- Vanity storage unit and mirror
- Polished chrome fittings, mixer taps and separate shower taps
- Chrome-effect bathroom accessories, plus additional towel hooks
- Electric flush toilet
Year: 2024
Model: Xplore 585
Number of Berths: 5
Wheel Rim: 5 1/2 Jx14 5x112
Tyre Size: 175 R14 Li99
Tyre Pressure at MTPLM in psi: Downrate 62 / Standard 65 / Uprate 65
Interior Length: 5779mm / 19’0"
Exterior Body Length: 6417mm / 21’1"
Shipping Length: 7361mm / 24’2"
Overall Width: 2180mm / 7’2"
Overall Height: 2645mm / 8’8"
Overall Height Excluding TV Aerial: 2560mm / 8’5"
Maximum Headroom: 1950mm / 6’5"
Interior Width: 2032mm / 6’8"
Porch Awning Height: 2430mm / 8’0"
Awning Sizes Ground to Ground: 10150mm / 33’4"
Maximum Hitch Weight: 100kgs / 1.97cwt
Mass in Running Order (MIRO): 1225kgs / 24.11cwt
Optional Equipment Payload: 22kgs / 0.43cwt
Maximum User Payload: 163kgs / 3.21cwt
Plated M.T.P.L.M: 1410kgs / 27.75cwt
Maximum M.T.P.L.M: 1500kgs / 29.53cwt
Front Mattress Sizes: 1 x Double 1300mm x 2010mm / 4’3" x 6’7"
Side Dinette Mattress Sizes: N/A
Rear Mattress Sizes: 1 Drop Down Bunk 550mm x 1650mm /1’10" x 5’5" and 1 x Double 1080mm x 1825mm /3’7" x 6’0"
Notes
- Note 1: The Mass in Running Order includes a manufacturing tolerance for material variances and 10kgs per gas bottle, the number of bottles is equal to the number of connections provided at the regulator.
- Note 2: Maximum User Payload includes the Personal Effects payload.
- Note 3: If you require a larger payload it is possible to upgrade the Plated Maximum Technical Permissible Laden Mass. Please contact your supplying retailer for more information.(Exclusions may apply)
- Note 4: Please take care to ensure that you have allowed for the masses of all items you intend to carry in the caravan.
- Note 5: Warning under no circumstances must the plated MTPLM of the caravan be exceeded.
- Note 6: The porch awning height is measured directly above the main entrance door
- Note 7: All data is calculated using metric weights and measurements. The imperial figures quoted are conversions thereof.
- Note 8: All dimensions have a tolerance of +/-25mm
- Note 9: The overall height measurement is taken with the aerial in the lowest position.
- Note 10: All front bed sizes are quoted with the front chest of drawers in place. (Where Applicable)
- Note 11: A MIRO tolerance of +1.5% is permitted as per the NCC COP 304/402 regulation to account for build variance.
- Note 12: To ensure the minimum user payload of the vehicle is delivered and the MTPLM is not exceeded the removal of additionally specified options may be required.
- Space-saving Whale heating- runs on gas or electric with quiet night-time setting - internally ducted heating throughout including bathrooms (304 and 422 are 2kW. 554 and 585 are 4kW)
- Easy to use Whale Duo Control
- Grade III Thermal Insulation for guaranteed all weather comfort
- 6’5’’ Headroom
- Stylish shaped double-glazed opening windows with night ventilation position
- Retractable bed to 554, creating a comfortable daybed and 400mm additional floorspace during the day. Improved access when in night-time position.
- Co-ordinating headboard for greater comfort and style (554 fixed bed only)
- Fixed bed frames with easy-lift gas struts for improved-access storage (554 fixed bed only)
- Fixed bed mattresses are lightweight, yet super-supportive with soft-touch Argentum+ anti-bacterial and anti-allergy technology with Silver
- Easy to use Whale Duo Control combination controller
- Privacy curtains or room dividers (excludes 422)
- Rooflight with pleated blind and separate flyscreen
- Fully opening spring-assisted beech slat bases on all bunks and beds for easy access
- Seat backrest ventilation boards
- Easy clean blinds and flyscreens to all windows
- Thetford Triplex Oven with 3-burner gas hob
- Combination oven and grill
- Dometic series 10 fridge (304, 422 and 544 are 98ltrs and 585 is 133ltrs)
- Black gloss enamelled sink with glass lid creating additional work surface and removable drainer
- Spacious storage cupboards
- Worktop extension (selected models)
- Well-lit kitchen work area with energy-saving LED downlights
- Polished chrome fittings and taps
- Modern White Chromix splashback
- Cutlery tray
- Teleco Teleplus X2/39U Directional Aerial
- TV points with dedicated locations for comfortable viewing (230V, 12V and aerial connection)
- Craftsman-built removable chest of drawers with dove-tailed joints, pull-out table extension, plus additional free standing table with dedicated storage (in 422, 554 and 585 models).
- Free standing dining table with dedicated storage location
- GRP Sunsation High Gloss White sides. By far the most UV-resistant GRP material in the world with extreme gloss and colour resistance
- AL-KO Galvanised steel chassis with Euro-axle and AL-KO Euro overun device with two-way assisted handbrake
- GRP underskin to caravan floor providing a water resistant barrier
- No-Screws’ Fully-bonded SoLiD awning rails
- LED Awning light
- Fully bonded roof for additional strength
- Reinforced step on hitch cover making windows easier to clean
- Fully protected mains electric system with up to seven 230V sockets
- Easy-Slide Chariot-style sockets to exterior
- Contemporary switches, sockets and surrounds
- Exterior access battery box with mains electric inlet (battery not included)
- Entrance step and entrance mat
- High-grade door retainer
- High gloss black acrylic 12V control panel with battery status meter, awning light, 12V master, lighting and water pump switches
- LED reading lights
- Power-saving LED ceiling lights in living and washroom areas
- Seat bases with space underneath for ample storage of larger, bulky items.
- Storage under nearside front bunk, with split access (422 only)
- 25 Meter mains hook-up cable
- Inboard semi-rigid fresh water pipes
- Large bore under-slung rigid waste pipes with offside outlet
- 20 Amp switchmode charger / transformer
- Fixing points for rear mounted 2 cycle ‘Fiamma’ caravan universal carrier and mounting rail
- CRiS security system
- High security external door locks with single key operation
- All models comply with British and European safety standards as independently verified by NCC
- Balanced wheels for even wear and better fuel consumption
- Concealed security data chip within caravan construction
- Carbon Monoxide (CO) alarm
- Smoke alarm
- Isolation taps for all gas appliances
- Fire-retardant upholstery
- ‘Ashton’ craftsman built cabinetry with ‘Tweed’ co-ordinating trim. Includes traditional dove-tailed drawers, flat-front ‘Quiet-Close’ overhead lockers and flush-fit kitchen units - all with concealed positive locking
- Contemporary ‘Sonora’ upholstery with ActivCare protected hi-performance, lightweight construction, with co-ordinating scatter cushions and bolsters as standard.
- ‘Nagoya’ textured wallboard
- 400 x 400 MPK Rooflight
- Midi Heki 700x500 (excludes 304)
- Quality and craftsmanship in every detail, including traditional dove-tailed drawers throughout.
- Durable ‘Taupe Grey’ worktops throughout, including bathroom unit tops
- Removable carpet runner - 'Pebble Twist ’ in ‘Silver Heno’
- 'Easy clean heavy-duty vinyl flooring in ‘Twine’
- Chrome-effect handles (including bathroom door)* *Excludes sliding doors
- Quiet-close wardrobe doors
- Full height, high gloss, stone chip resistant front panel (lightweight composite) with single panoramic opening window
- Full height high gloss rear panel with road lights
- Extra large gas locker compartment for 2 gas bottles, with fitted gas regulator
- Side marker lights
- Exterior 2-part door and fly screen with inbuilt storage as standard
- Stylish wheel trims
- Stylish graphics
- Rapid heat up 8L Whale water heater
- Highflow submersible pump with intelligent controller and inline filter - turns the pump off when the water runs out
- Eco Camel Orbit water-saving Halo shower head with built-in Aircore Technology
- Fully lined shower cubicle (excludes 304)
- ‘Boutique’ washbowl basin with click-clack plug and swan-neck mixer tap
- Domestic style bathroom door with high quality privacy lock
- Vanity storage unit and mirror
- Polished chrome fittings, mixer taps and separate shower taps
- Chrome-effect bathroom accessories, plus additional towel hooks
- Electric flush toilet
Year: 2024
Model: Xplore 585
Number of Berths: 5
Wheel Rim: 5 1/2 Jx14 5x112
Tyre Size: 175 R14 Li99
Tyre Pressure at MTPLM in psi: Downrate 62 / Standard 65 / Uprate 65
Interior Length: 5779mm / 19’0"
Exterior Body Length: 6417mm / 21’1"
Shipping Length: 7361mm / 24’2"
Overall Width: 2180mm / 7’2"
Overall Height: 2645mm / 8’8"
Overall Height Excluding TV Aerial: 2560mm / 8’5"
Maximum Headroom: 1950mm / 6’5"
Interior Width: 2032mm / 6’8"
Porch Awning Height: 2430mm / 8’0"
Awning Sizes Ground to Ground: 10150mm / 33’4"
Maximum Hitch Weight: 100kgs / 1.97cwt
Mass in Running Order (MIRO): 1225kgs / 24.11cwt
Optional Equipment Payload: 22kgs / 0.43cwt
Maximum User Payload: 163kgs / 3.21cwt
Plated M.T.P.L.M: 1410kgs / 27.75cwt
Maximum M.T.P.L.M: 1500kgs / 29.53cwt
Front Mattress Sizes: 1 x Double 1300mm x 2010mm / 4’3" x 6’7"
Side Dinette Mattress Sizes: N/A
Rear Mattress Sizes: 1 Drop Down Bunk 550mm x 1650mm /1’10" x 5’5" and 1 x Double 1080mm x 1825mm /3’7" x 6’0"
Notes
- Note 1: The Mass in Running Order includes a manufacturing tolerance for material variances and 10kgs per gas bottle, the number of bottles is equal to the number of connections provided at the regulator.
- Note 2: Maximum User Payload includes the Personal Effects payload.
- Note 3: If you require a larger payload it is possible to upgrade the Plated Maximum Technical Permissible Laden Mass. Please contact your supplying retailer for more information.(Exclusions may apply)
- Note 4: Please take care to ensure that you have allowed for the masses of all items you intend to carry in the caravan.
- Note 5: Warning under no circumstances must the plated MTPLM of the caravan be exceeded.
- Note 6: The porch awning height is measured directly above the main entrance door
- Note 7: All data is calculated using metric weights and measurements. The imperial figures quoted are conversions thereof.
- Note 8: All dimensions have a tolerance of +/-25mm
- Note 9: The overall height measurement is taken with the aerial in the lowest position.
- Note 10: All front bed sizes are quoted with the front chest of drawers in place. (Where Applicable)
- Note 11: A MIRO tolerance of +1.5% is permitted as per the NCC COP 304/402 regulation to account for build variance.
- Note 12: To ensure the minimum user payload of the vehicle is delivered and the MTPLM is not exceeded the removal of additionally specified options may be required.



